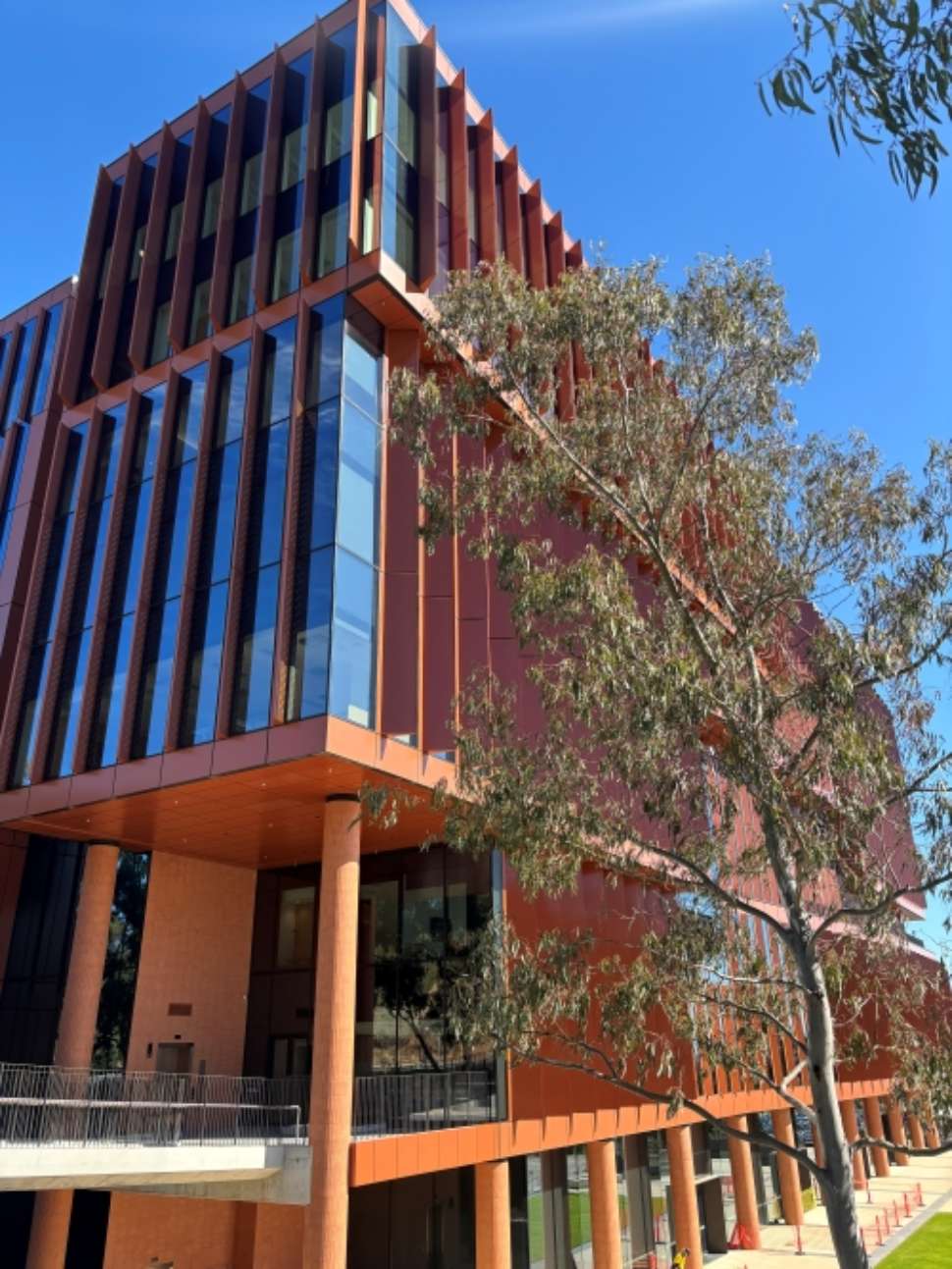Buildings and Construction
Across our places and spaces, we’re finding smart new ways of living, learning and working.
As well as forming the building blocks of our campus environment, our structures and landscapes are responsible for consuming the most resources in their construction, operation and maintenance. However, they also give back – through integrated energy production, amenity and learning opportunities offered by our surroundings.
Our university is privileged to operate on many Indigenous lands across South Australia and the Northern Territory. Fundamental to both our approach to sustainability and our commitment to reconciliation is recognition of the Traditional Owners and Custodians, past and present, and their continued relationship with and responsibility to these lands and waters.
In line with our Reconciliation Action Plan, Flinders University has developed Country Centred Design Principles for Campus Developments. This document details the protocols for engagement with Traditional Owners or Custodians on Flinders University’s campus development and infrastructure projects. The future development of Flinders’ campuses has the potential to embed Country at the heart of design, recognising and building on Aboriginal and Torres Strait Islander peoples’ ways of connecting with place and valuing the environment.
From a building perspective, sustainability in design is key to how we approach new developments and upgrade existing facilities to improve efficiency.
Get involved
General enquiries sustainability@flinders.edu.au
Student Association Environment Officer environment.officer@flinders.edu
Health & Medical Research Building - Bedford Park
Flinders University’s Health & Medical Research Building (HMRB) incorporates a strong sustainable design, sets the standard for sustainability across our developments and captures our bold vision for a brighter future:
- The HMRB uses 100% renewable electricity, generated by photovoltaic solar panels on campus and supported by wind power from a local South Australian wind farm, significantly reducing our reliance on fossil fuels.
- Its design allows for future connection of recycled water to reduce the use of potable water.
- 100% of construction waste was diverted from landfill during construction.
- Louvres bring fresh air into the building and close automatically based on the weather conditions.
- The building incorporates a cultural narrative throughout, recognising the cultural significance of the site on Rainbow Country. Its design includes an ochre-coloured façade with a beautiful Kaurna Kuri design by artist James Tylor.
- Yamalaitji ngurikawi wurri (first blossom acacia seed) artwork located in the entrance of the building was created by renowned Ngarrindjeri weaver Aunty Yvonne Koolmatrie with Karl Meyer.
- The building orientation draws attention to significant Kaurna landmarks.
- The outside façade reflects the sedimentary layers of Adelaide’s southern coastline.
- The landscaping includes a bush medicine garden.
- The HMRB is situated adjacent to the Flinders Railway Station, which encourages occupants to use public transport and reduces reliance on cars and car parking.
- The building’s end-of-trip facilities, including showers and a self service kiosk for bike parts further reduces users’ reliance on cars.
The HMRB is aiming to achieve Gold WELL and LEED certifications for sustainability and wellbeing. HMRB has already achieved a Platinum WiredScore Rating – the first medical institution in the world to achieve this accreditation for digital connectivity.
With a design that also includes a Climate Change Adaptation Plan to address future climate impacts, HMRB is a building for the future.


Factory of the Future - Tonsley
Flinders University’s Factory of the Future is being built in tandem with the Tonsley Technical College. The facility features many sustainable elements in its design and construction, including:

Artist's impression of finished building.
- Glue laminated timber structural beams and columns and cross laminated timber floors / ceiling panels, from NexTimber’s certified and sustainably managed Radiata Pine plantation in the south east of South Australia - reducing the carbon footprint of the construction work and supporting responsible management of forests.
- Part of Renewal SA's Tonsley Innovation District masterplan to regenerate a brownfield site (former Mitsubishi manufacturing plant).
- Adjacent to the Tonsley Railway Station, it will reduce occupants’ reliance on cars and car parking.
- Access to electric vehicle charging stations in Tonsley Innovation District.
Flinders City Campus - Adelaide CBD
Flinders University occupies 8 floors as a tenant in Walker Corporation’s One Festival Tower.
This remarkable structure is Adelaide's tallest all-electric office building and is targeting a green star 6 star rating and a gold WELL rating.
Some sustainability and wellbeing features in the building and in Flinders’ spaces include:
- Fresh air is provided at a 50% higher rate than the Australian Standards.
- Zoned air conditioning allows certain parts of the building to be heated and cooled separately to save energy.
- Recycled water is used for the toilets.
- Large windows and high ceilings provide natural daylight throughout.
- Double glazed windows improve insulation.
- Flinders has introduced a 10c deposit recycling stream across the floors we occupy.
- Biophilic design elements in workspaces provide a healthier built environment for occupants.
The building is located adjacent to the Adelaide Railway Station and is well connected by bus and tram, further encouraging building occupants to use public transport and rely less on cars.

Latest sustainability news
Get involved
There are plenty of opportunities for our Flinders community to be involved in sustainability on campus.
![]()
Sturt Rd, Bedford Park
South Australia 5042
South Australia | Northern Territory
Global | Online
CRICOS Provider: 00114A TEQSA Provider ID: PRV12097 TEQSA category: Australian University








